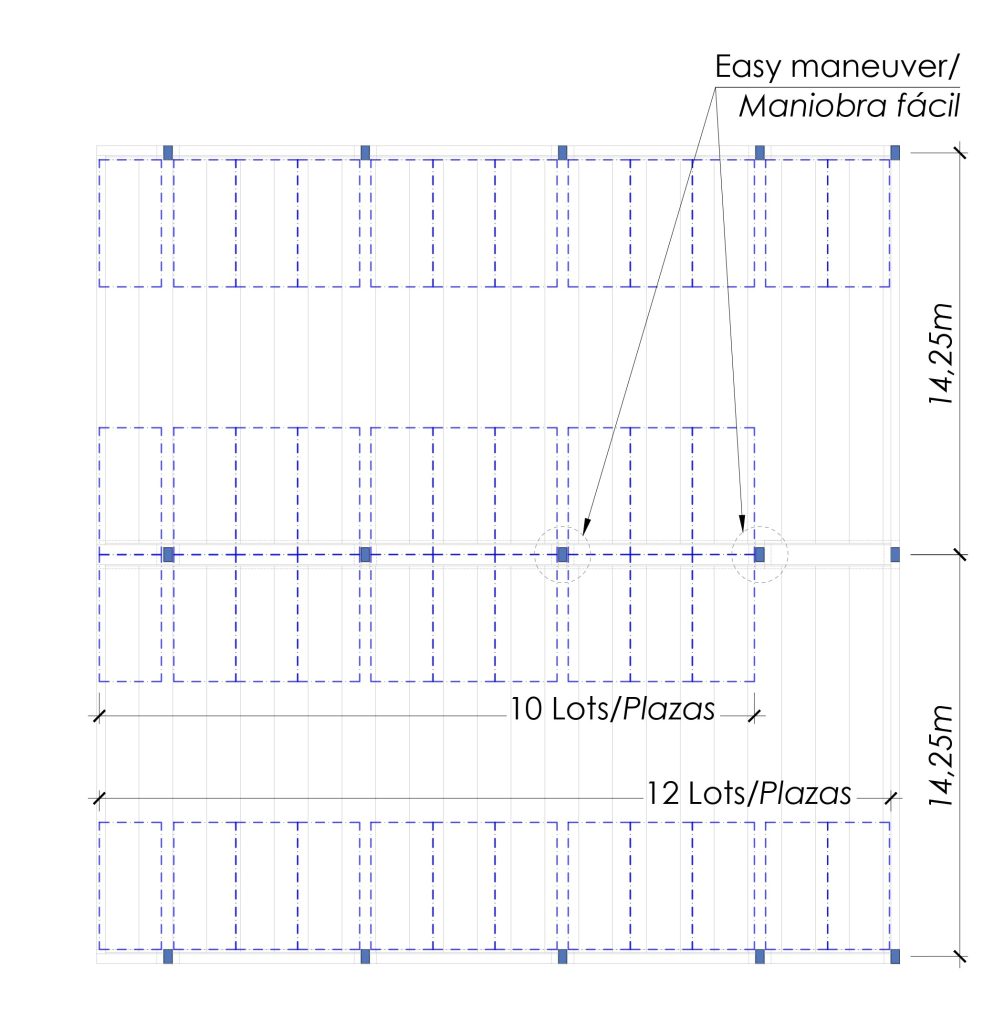TECHNOLOGIES
How it works
Our structures are designed with FIXED CONNECTIONS.
These connections are VERY STIFF. Thanks to that, the whole structure is well BRACED against lateral forces (wind, earthquake, etc), and RESILIENT against accidental situations (fire, impact, blast, foundation settlement, etc).
Fixed connections are obtained by combining the 3 basic precast components (SLABS, BEAMS, COLUMNS) with some steel and concrete placed at the job (topping).
Learn more about our 3 basic components:
- GROOVED HOLLOWCORE
- BEAMS (several cross-sections)
- COLUMNS
BEFORE & AFTER
Using Elastic Potential technologies will provide your buildings with wider open spaces, by reducing the number of columns.




FOR DEVELOPERS
We care for rapid construction to deliver valuable properties.

Developers we have worked for
FOR ARCHITECTS
Our designs care about Architecture and environment.

Architects we have worked with
FOR CONTRACTORS
Easy assembly to deliver fast and high-quality industrialized construction buildings.

Contractors WE have worked with
Select your type
Pick the building type you are thinking of, and find out the precast solution we can offer.
Next are some typical building structures, solved with some of the basic structural components that we include in our designs.
Check out also how your building may change by comparing the cast in the job solution to the precast solution.












































